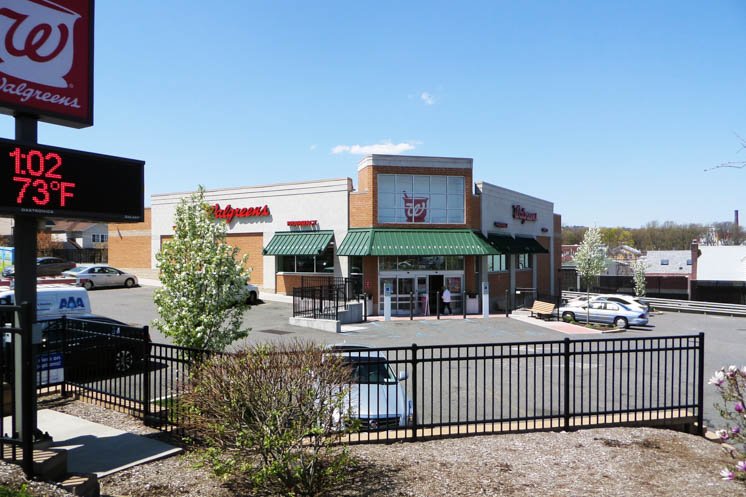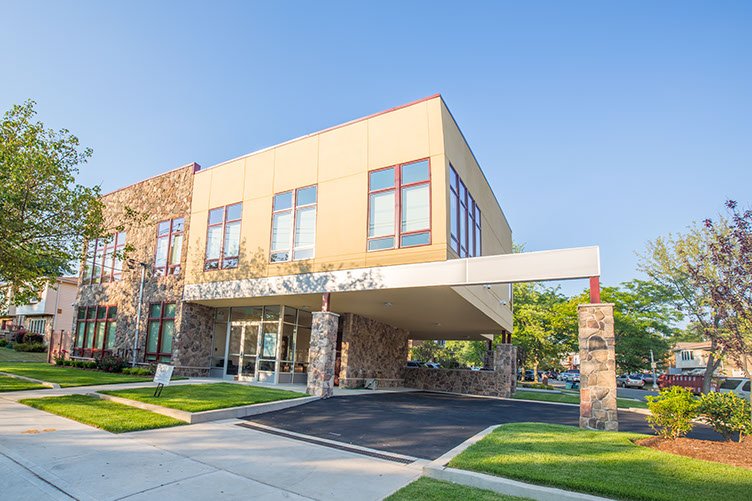
COMMERCIAL
Our portfolio includes projects embodying many disciplines from corporate headquarters, industrial, manufacturing, offices, retail to medical, religious, institutional and educational projects.
The common theme of our commercial projects, beyond the aesthetics is the space-planning component, which dictates the success of the structure. We take into consideration how your business operates to ensure that the building constructed accomplishes your objectives.
Corporate headquarters of our firm, the design of our mixed-use building showcases our commitment to design, form, function and sustainability.
Corporate headquarters of our firm, the design of our mixed-use building showcases our commitment to design, form, function and sustainability.
Quietly elegant mixed-use building blends home and office space harmoniously with the contextual nature of the surrounding community.
New commercial building constructed on a confined site required special variances to be obtained to allow construction. A turning lane to ease traffic flow to benefit the community was provided by the owner.
Franchise drug chain “Walgreens” was designed to embrace a complex, sloping site in a heavily trafficked area with drive-thru capabilities and provide substantial parking.
New dining establishment “Annadale Terrace” embraces the site and adds majesty to the town with its use of warm finishes and lavish landscaping.
New dining establishment “Annadale Terrace” embraces the site and adds majesty to the town with its use of warm finishes and lavish landscaping.
An elegant mixed-use building enhancing a high profile commercial corridor in the town of Great Kills.
A building designed for educating children produced a playful, fun and strong yet subtle design statement that blends within a residential neighborhood.









